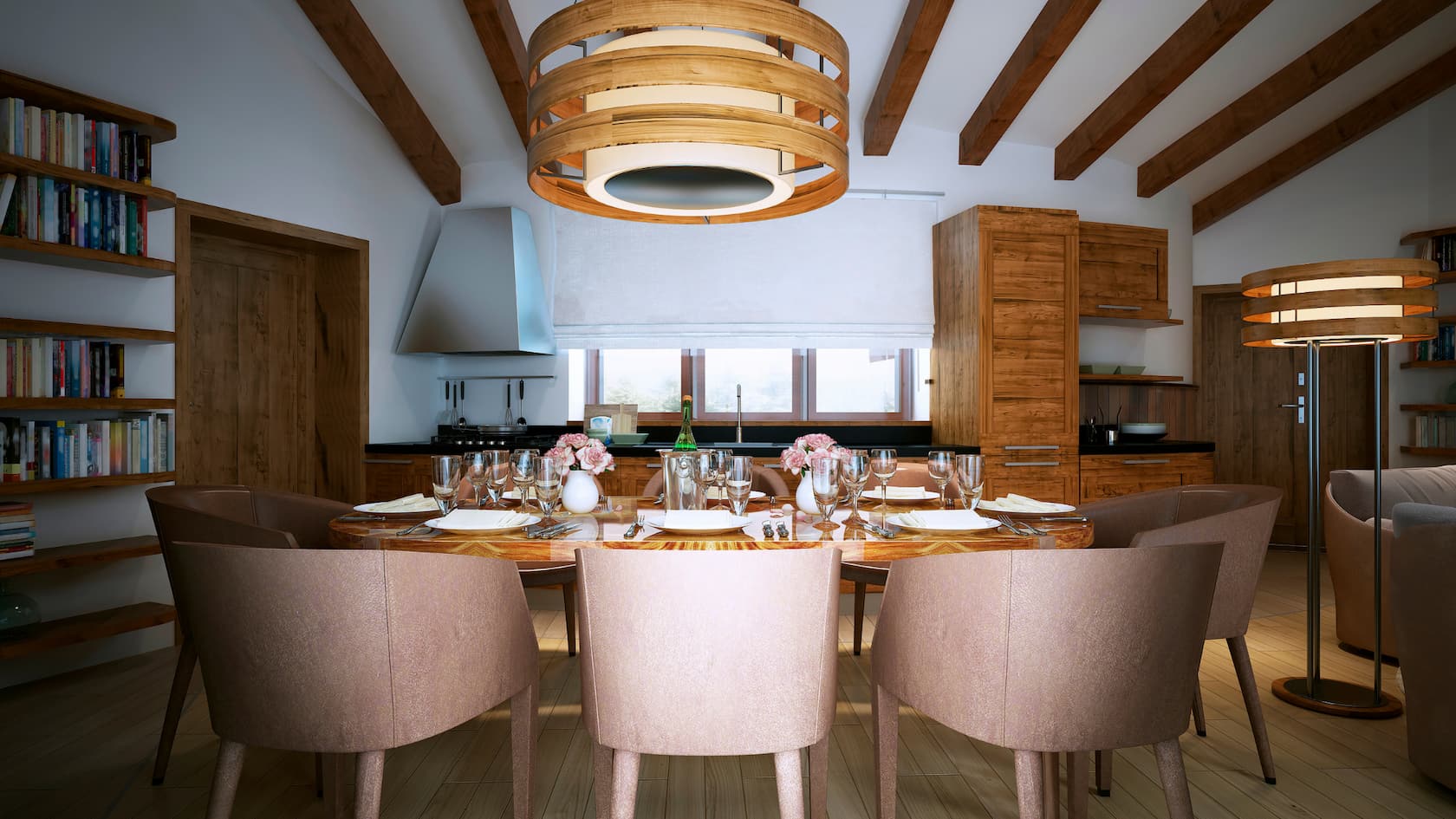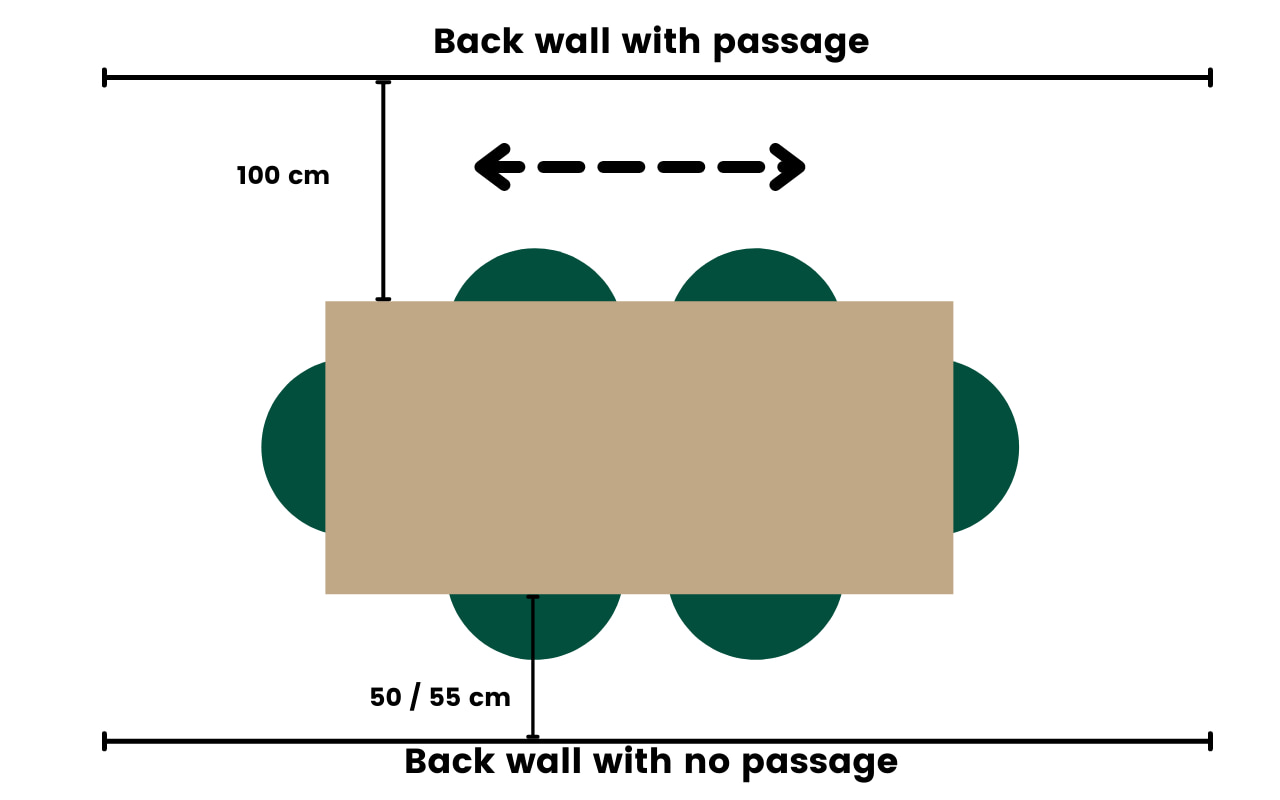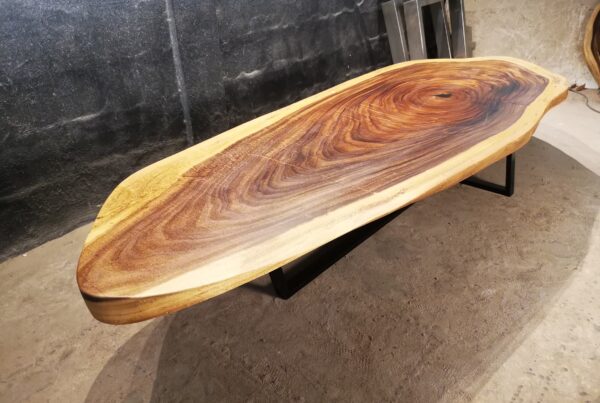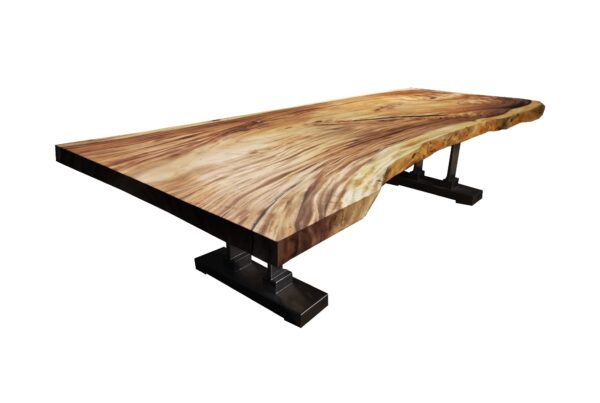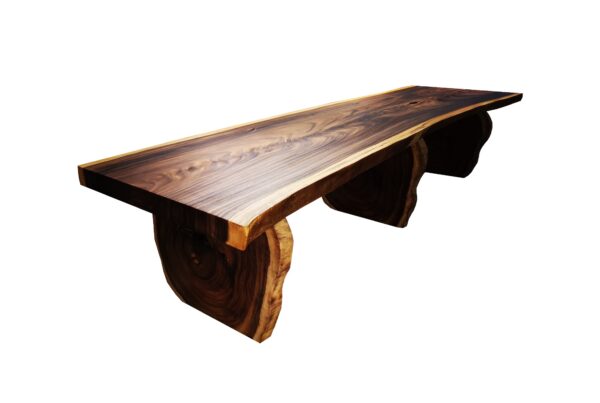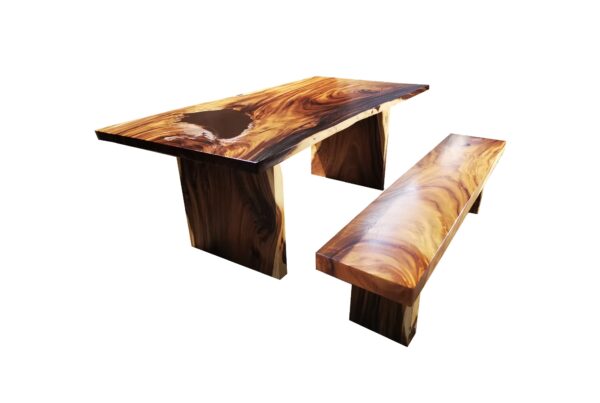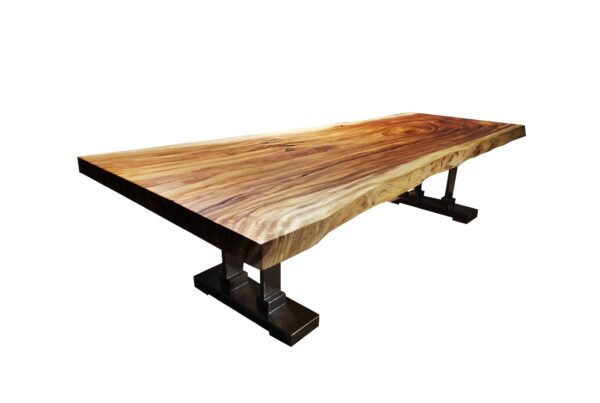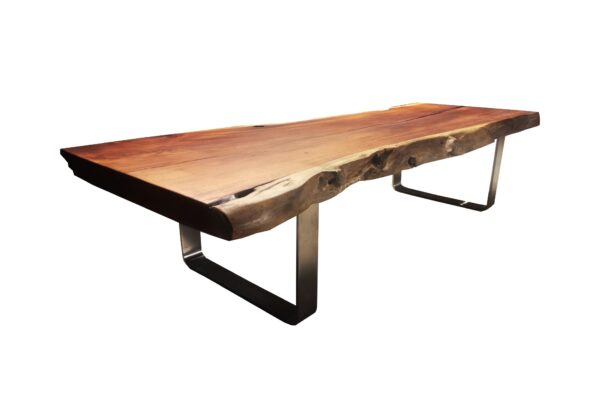
Overall footprint of your table and chairs
The first thing that comes to mind when furnishing your home for the first time or changing the table is: what is the footprint of the table and chairs?
We decided to write this essay to address these and other often asked problems that emerge when furnishing the dining room. By collecting the information here, we hope we can recreate a true guide to assist you determine the proper table size based on the size of the table and the size of the seats.
How much room will the table and chairs require?
The entire area for table and chairs must be estimated using 60 cm of width for each diner and 40 cm of depth, plus 50-55 cm of mobility space per side for the chair.
Take a basic example: a rectangular table for 6 people must be at least 120 cm × 80 cm in size, plus the measurements of the chairs, which must be 50 cm on each side. As a result, the area to be freed up for the table and chairs is 220 cm × 180 cm.
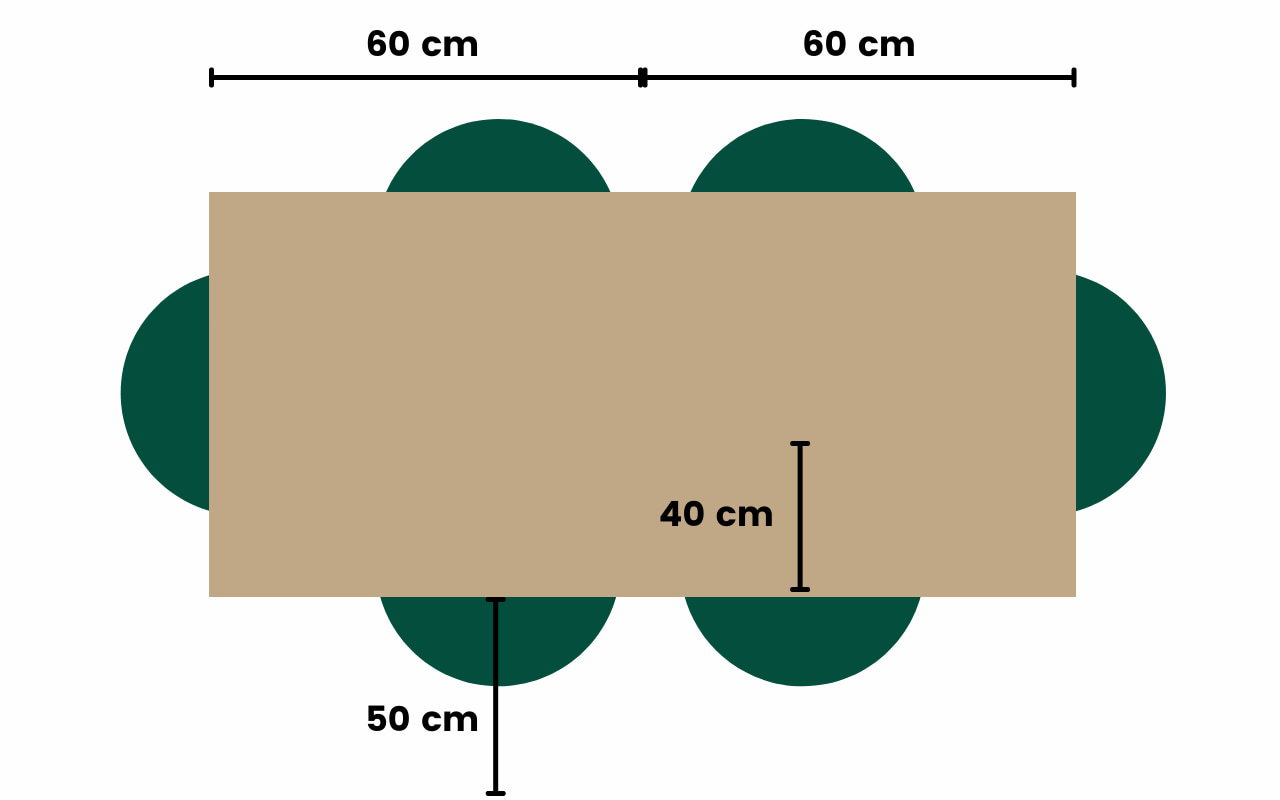
Image 1
How much room should be left between the table and the wall?
Whether or not there is a passing area between the table and the wall determines how much room to leave between them. If it’s a passage area, it’s a good idea to provide at least one meter of space around the table so you can comfortably go around it and serve guests. If, on the other hand, it is a non-passage space, the table can be placed only 50-55 cm from the wall, allowing you to easily sit and stand at the table.
As a result, the overall proportions of the table and chairs must be established after carefully considering where they will be placed. Only in this manner can the proper distances from the wall and passage area be determined. In fact, cramming a table and chairs into a cramped space risks stifling the environment and making it extremely difficult to utilize.
Image 2
How much room do I need to allow between the table and the live edge console?
The footprint is determined by the table’s and piece of furniture’s location. If the table is placed on a non-opening side of the piece of furniture, the 50-55 cm mentioned earlier may be sufficient; however, if it is placed where there are openings, the size of the door or drawers must be considered, which typically ranges from 40cm to 60cm, plus moving room. This will allow a fluid passage between the live edge console table against the wall and the dining table facing it.
Also, in this case, our advice is to analyze the space required for dining tables with chairs and not to forget to provide enough room to open the doors of the cabinets in the Live Edge Console Tables with Wooden Legs against the wall and next to the dining table like the one in the example on image 3 because if we wanted something and one of our visitors was sat in front of us, it would be a major problem. It certainly would be a pain to get it up.
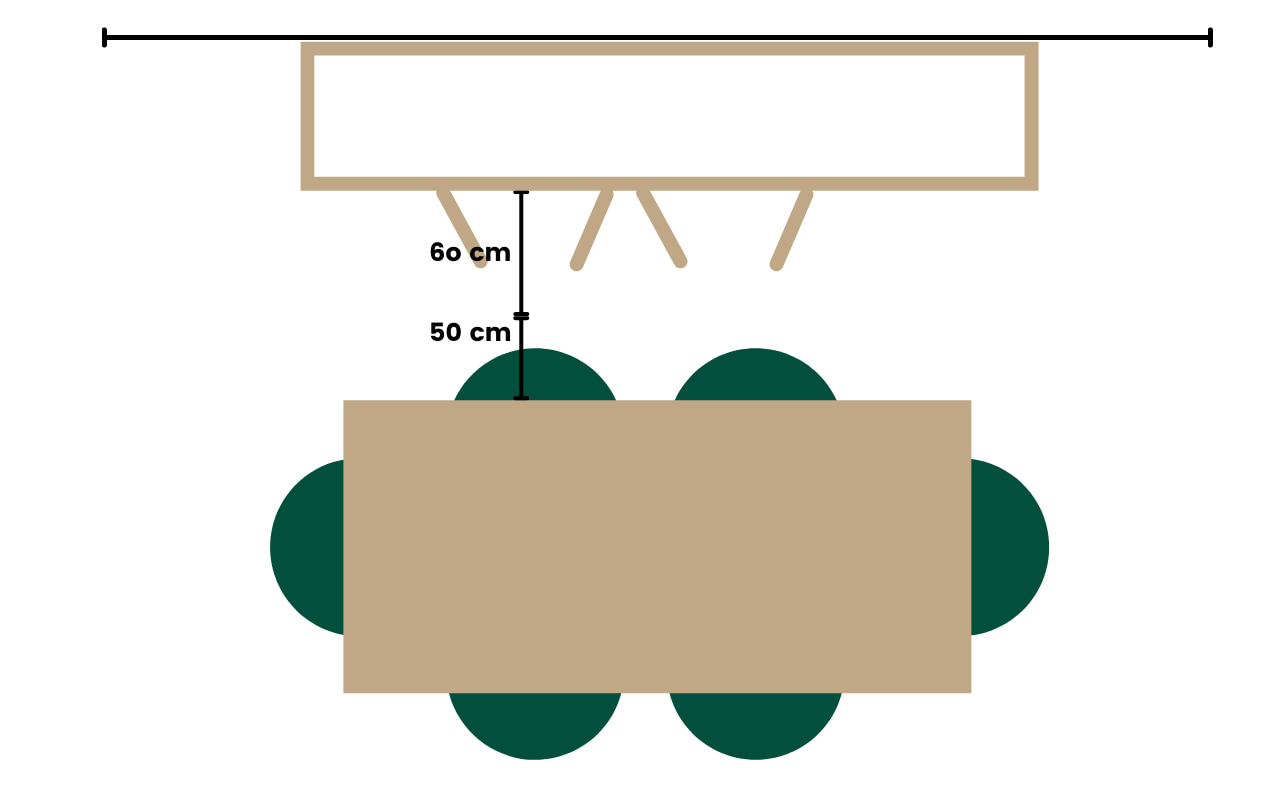
Image 3
How much room does sitting require?
One person can sit at the table in 60 cm of width and 40 cm of depth. It’s also worth thinking about the 50-55 cm movement room for sitting and standing. They’re plainly small in order to accommodate visitors and allow enough room for the cover. The size of the seats for dining tables is then determined by the model chosen. As a result, the space required owing to seat model selection must also be calculated.
What is the size of a chair?
The width of the chairs varies greatly depending on the model. It ranges from the smallest versions with a width of 40 cm to the largest models with a width of 50 cm. In any event, a person’s size in a 60 cm width should be taken into account.
Which table size should I choose?
The table’s size is obviously determined by the size of the room and the number of guests who will be seated. Each person at the table will require 60 cm of width and 40 cm of depth. Different proportions are required depending on the table’s shape.
A rectangle table for six people should be at least 140cm x 80cm in size. A round one must have a diameter of 115 cm to accommodate the same number of diners. As a result, the round table with chairs for 6 people has total dimensions of 115 cm + 50 cm in the round. Obviously, if the space is limited, we can go for an extended table that will allow us to expand the number of seats as needed.
|
LTJarbor offer
Let LTJarbor show you how to build a tavern kitchen! Our expert wood craftsmen have been hand making tables for sale for years, producing a one-of-a-kind piece of furniture.
article by:
A tech enthusiast with a passion for interior design,
architecture and modern technology.

